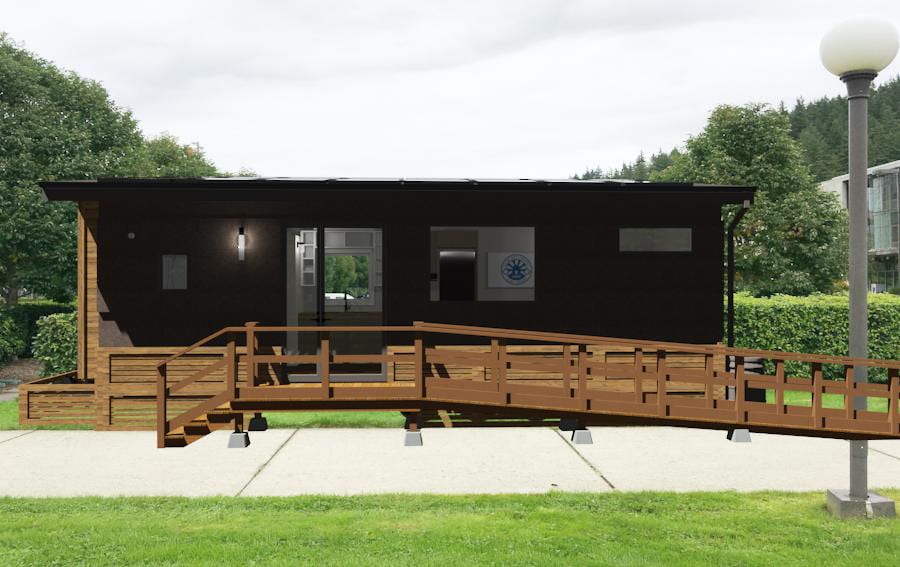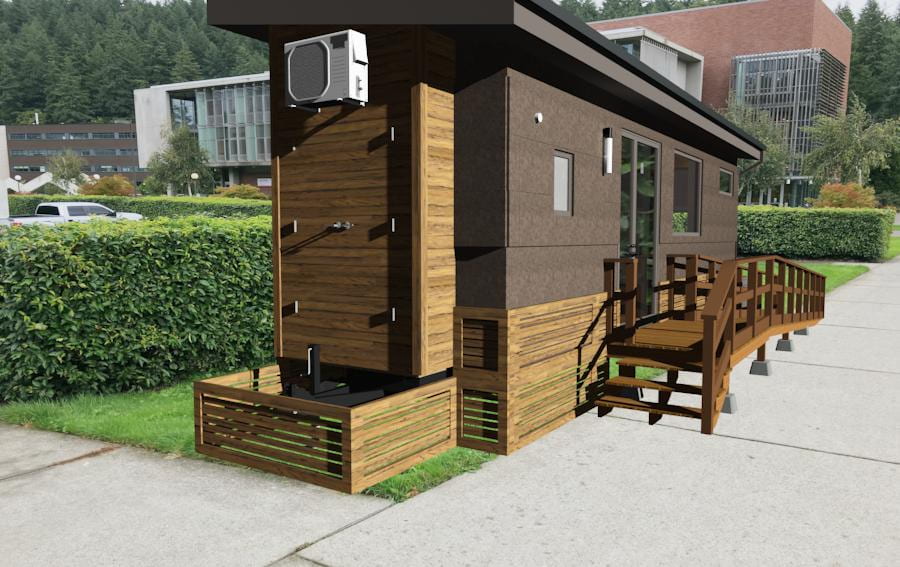Zero Net Energy Tiny House (ZeNETH) is being designed, built, and shared as an open-sourced demonstration home as a modern example of energy efficient living in Whatcom County, WA.
This building was designed by students at Western Washington University and the designers of A1DesignBuild. This 250 square foot structure will be grid flexible, and will be off-grid while situated on Western campus. This modern house can be adapted to function either on or off grid. The energy and spatially efficient space features a real kitchen, modular dining space, low-waste bathroom, and a storage loft. The house will be constructed directly on a trailer for purposes of showcasing our work and showing that tiny houses on wheels (RVs) can be exceptional. The house could also be designed for a permanent foundation.
Our house features unique designs so that it can be easily used as a multi-purpose academic space for students while at Western. For instance, our bed will be built on tracks so it can be lofted during the day and make space for the dining space below. Our kitchen, which doubles as a student food pantry, will boast an energy efficient induction cook-top, an electric oven, and a high performance fridge. After a trial run at Western, the house will likely move into the community to function as a true residence.
In order to achieve net-zero energy, our house’s energy systems have to not only be electric (no combustion), but must be designed to be used in an efficient manner. These systems include a Mitsubishi ductless heat pump, a small cove heater from Heating Green, and even a Tesla Powerwall 2.0. Our roof-mounted solar photovoltaic array, built by Silfab Solar and installed by Western Solar, will produce enough electricity to cover our energy consumption over the course of the year. Our off-grid capabilities are made possible thanks to our smart micro-inverter setup from Enphase Energy, the Tesla Powerwall, and of course, the 5.1 kilowatt Silfab Solar array.
ZeNETH’s design is a model of both energy and spatial efficiency. We intend to build and showcase a house that people of all backgrounds would be excited to call their own as we work towards a more sustainable future. The home’s design will reflect passive house building methodologies and will lean on Washington’s Built Green certification.
This building was designed by students at Western Washington University and the designers of A1DesignBuild. This 250 square foot structure will be grid flexible, and will be off-grid while situated on Western’s campus. The tiny house is both energy and spatially efficient. It features a full kitchen, modular dining space, low-waste bathroom, and a storage loft. The house will be constructed directly on a trailer for purposes of showcasing our work and showing that tiny houses on wheels (or Park Model Recreational Vehicles) can be exceptional. The house could also be installed to a permanent foundation, and function as an accessory dwelling unit in some Washington cities.
ZeNETH’s on-campus function is as a multi-purpose academic space for university students. The space will primarily be used as a functional learning lab for energy students, study area, and social space, though other aspirational ideas include its use as a food pantry and open kitchen, podcast recording studio, and student art gallery.
Net-zero energy means to produce as much energy as one uses over the course of one year. ZeNETH will do this through maximizing energy efficiency, generating electricity with rooftop solar, and storing energy in a battery. This means that our house’s energy systems have to be electric (no combustion), and must be operated in an efficient manner. These systems include a ductless heat pump, battery energy storage system, induction cook-top, an electric oven, and a high performance fridge. Our roof-mounted solar photovoltaic array will produce enough electricity to cover our energy consumption over the course of the year.
The ZeNETH team intends to showcase a house that people of all backgrounds would be excited to call their own as we work towards a more sustainable future. The home’s design will reflect the values of passive house building methodologies and exceeds the Built Green standard of Washington State, which is not yet permissible for tiny houses on wheels.


